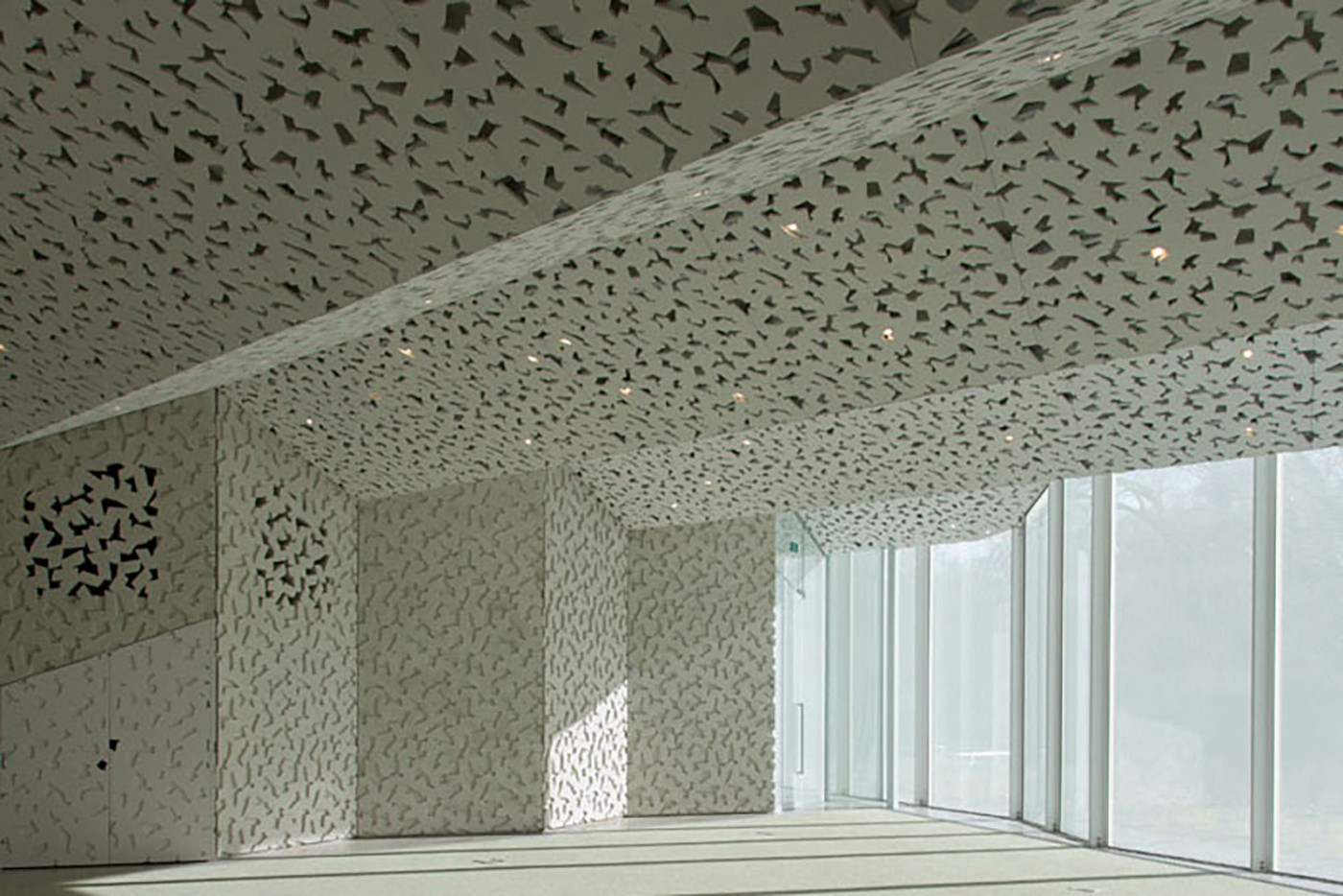Christchurch Botanical Gardens
Public
Client: Christchurch City Council
Architect: Pattersons
Location: Christchurch City Centre
Completion: June 2014
In late 2008, the Christchurch City Council advertised an International Design Competition for the design of Christchurch’s mixed use Botanic Gardens Project.
There were 32 entries to the competition, 6 of which were shortlisted. Pattersons and eCubed combined won the final design through an assessment process led by Professor Jonathan Hunt in December 2009.
This 60,000m2 multipurpose facility created a new visitors centre, café, herbarium, nurseries and greenhouses, a library, function centre, and exhibition lawn.
The structure is designed to exceed international environmental standards and is constructed mainly of a diagrid type façade with a mix of high performance glazing and a skin glass façade to the north.
Features include:
innovative use of a large scale under floor air conditioning for mixed use building in NZ
rainwater collection from the roof, supplying a water feature and toilets
a fully addressable lighting system that uses occupancy detection and daylight harvesting
a heat pump heating and cooling water system
solar water heating
materials containing low levels of volatile organic compounds (VOC) and formaldehyde.
All Images: Pattersons




