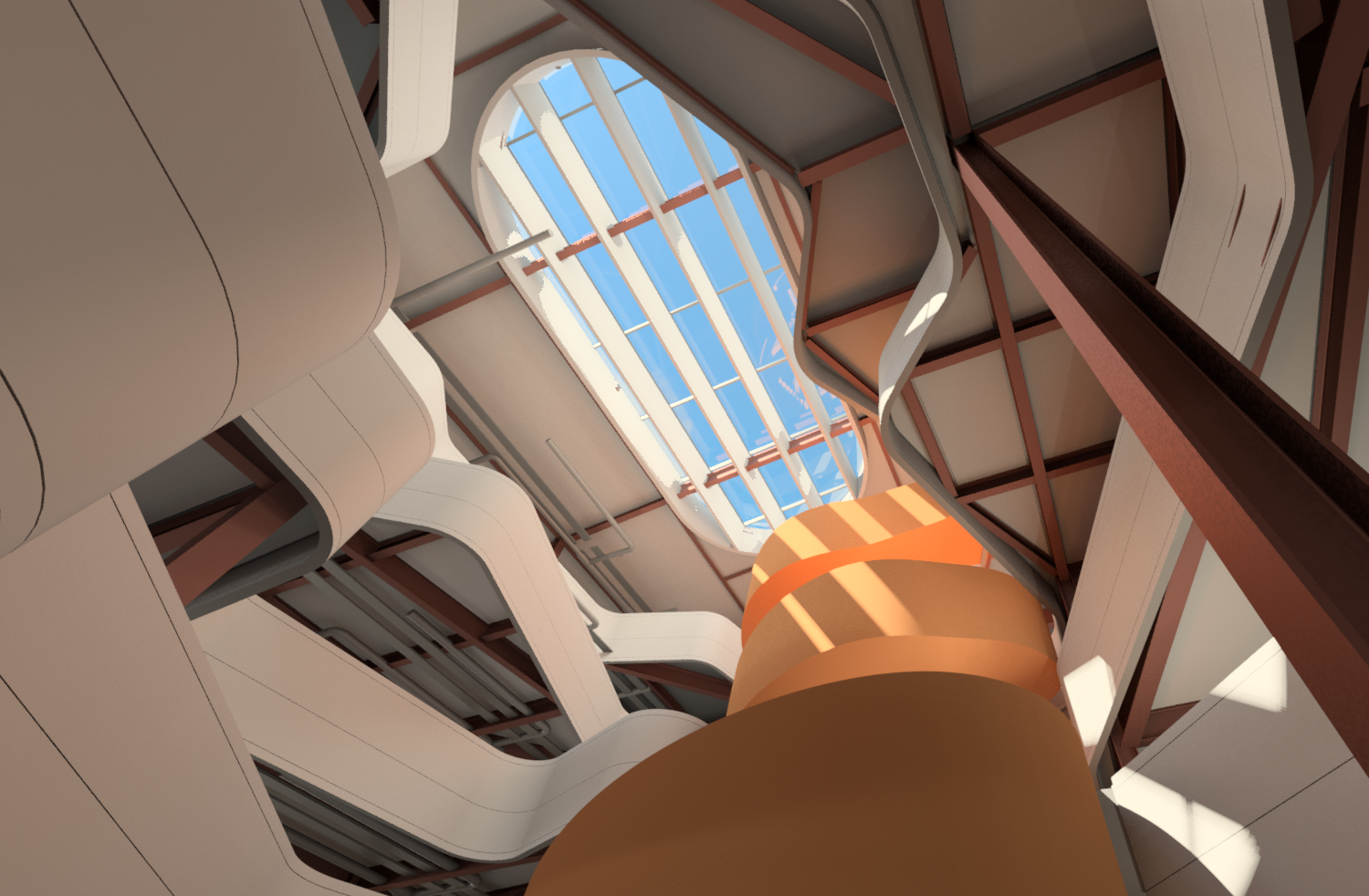Smales Farm: B:HIVE & Retail Spaces
Commercial
Recreation & Hospitality
Architect: BVN / Jasmax
Client: Smales Farm
Location: Takapuna, Auckland
Completion: 2018
The B:HIVE is a state-of-the art, mixed mode building designed specifically for its location and use. It taps into the potential offered by Auckland’s mild climate to save energy, and this is strongly expressed in its architecture.
This award-winning, mixed mode building relies on both mechanical cooling and natural ventilation for direct freecooling, and effectively mimics what people do at home for thermal comfort. When it's too cold outside, the building uses a centralised heat pump and/or local heaters for heating. When it's too hot outside, the building uses a centralised heat pump system for cooling. When it's neither too cold nor too hot outside, the windows are open.
Whenever the natural ventilation system operates, the energy consumption is reduced, the carbon footprint is reduced and the fresh air rate is increased as much as four times the minimum requirements of the building code.
In its current configuration, the natural ventilation system will be used approximately 1,700 hours a year or 35% of the time the building is occupied. Now the building is complete and Summer is almost over, the system can work as planned. Monitoring of the first three weeks of operation showed the temperature distribution is excellent.
Parts or all of the B-Hive can also be operated as a conventional building, depending on weather conditions and tenant’s requirements, hence providing great flexibility.
Computer modelling showed that the organic shape atrium provides better air distribution than a rectangular or square atrium. This means comfortable conditions for tenants when using natural ventilation.
There’s an air lock on the ground floor to separate the retail spaces, hospitality business/food court from the office and enable the solar chimneys to work as intended. There’s also a synergy with noise control and odour containment: this glazed wall keeps the noisier food court area separate from the office areas.
Whilst there are synergies between natural ventilation and fire engineering, there are also roadblocks in urban areas, because of acoustics. A synergy was found between acoustic and mechanical services operation to achieve 42dBA background noise level: This involved repeated testing of units at the factory to get it right.
At Smales Farm for the B:Hive building, eCubed specified large natural ventilation chimneys and roof cowls. The latter were manufactured locally. The risk of developing a new product was managed by testing prototypes, including at BRANZ for air flow, pressure drop, weather tightness, and factory inspections, e.g. checking welding and general fabrication to achieve compliance with clause B2/AS1 (durability) of the New Zealand building code.
Retail Spaces & The Goodside: Basebuild & Fit-Outs
eCubed was appointed for Mechanical Services and Environmentally Sustainable Design for both the B:hive building hospitality area, and the arbour retail spaces in front of the main entrance to the B:Hive.
In addition to the design services for the basebuild, eCubed was appointed to undertake the design of mechanical, hydraulic and electrical services for five out of eight fitouts.
The arbour retail spaces are intended to be open to the outside decks and gardens as much as possible, maximising inside-outside views and indoor-outdoor flow. They are not intended to be highly serviced by mechanical services to achieve thermal comfort. Mechanical cooling was avoided for more than 80% of the total net lettable area, using natural ventilation instead.
The arbour is south-west of, and next to, the B-Hive building. Solar studies were used to assess cast-shadows on the arbour and how they affect the peak cooling loads to balance the size of the skylight and enable the use of natural ventilation. Thermal insulation levels and glass performance are much higher than NZBC requirements for the largest tenancies, i.e. for more than 80% of the total net lettable area.
To offer maximum flexibility for electrical and hydraulic services whilst keeping them out of sight, raised floors were used for all tenancies. The floors cavities have high levels of thermal insulation and reduced thermal bridges thanks to the use of timber throughout.
Biophilic design is expressed throughout following guidelines of the Living Building Challenge (LBC) Imperative 09. Imperative 19 of the LBC is Beauty and Spirit: this is to recognise the need for beauty as a precursor to caring enough to preserve, conserve, and serve the greater good, the Goodside.
Awards —
World of Architecture: Inside World of Interiors - Best Office - 2019
Interior Awards - Winner of the Supreme Award & Award for Workplace Over 1000m2 - 2019
Australian Institute of Architects - International Chapter Architecture Award - 2019
Best Awards - Silver - Offices & Workplace Environments - 2019
NZIA New Zealand Architecture Award - Winner of Interior Architecture Category - 2019
NZIA Auckland Architecture Award - Interior Architecture Category - 2019
NZ Property Industry Excellence Award - Commercial Office Category - 2019
NZ Commercial Project Awards – Gold Award - 2020
NZ Commercial Project Awards – National Category Award - 2020




